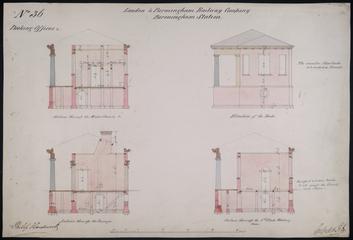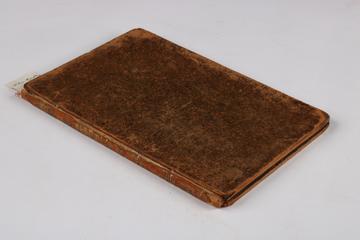

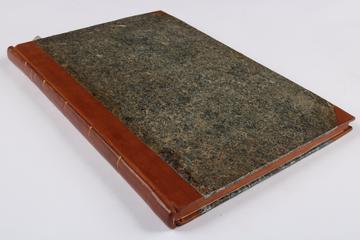
Volume of extracts on the mines of Minas Geraes
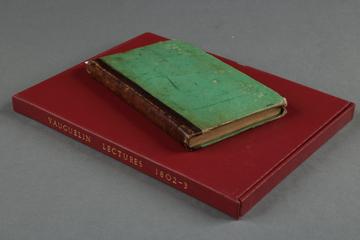
Notebooks of notes from lectures in Paris 1802-1803

[Letter] London [to] Mr Goodrich, Portsea or at Mr Peake's Dockyard, Portsmouth/ Sam[ue]l Rehe. [He has received, for Goodrich, the Society of Arts' premium of £65]
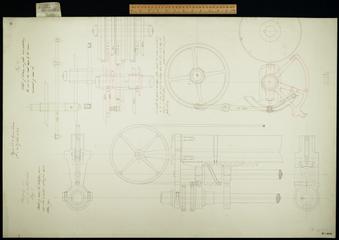
Stepping No. 1 on or in central wheels. Figure 1. Figure 2. Various unnumbered elevations, plans and details.
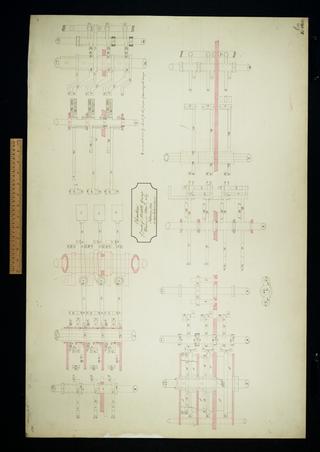
Elevation of parts of middle group drawn in plan on No. 127.
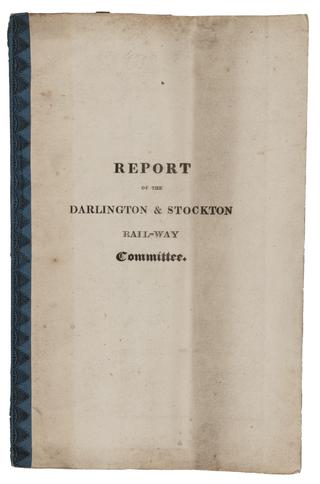
Pamphlet entitled ‘A Further Report, on the Intended Rail or Tram Road, from Stockton, by Darlington, to the collieries, with a branch to Yarum [sic]’
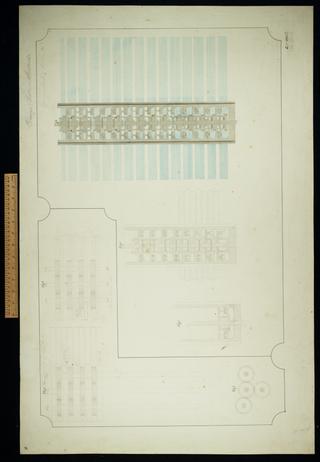
Carriage and racks in sections. Sheet 10.
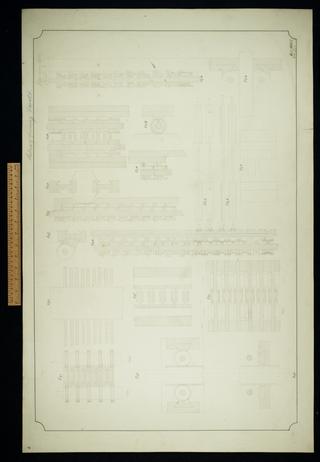
Sections of framing and racks. Sheet 6.
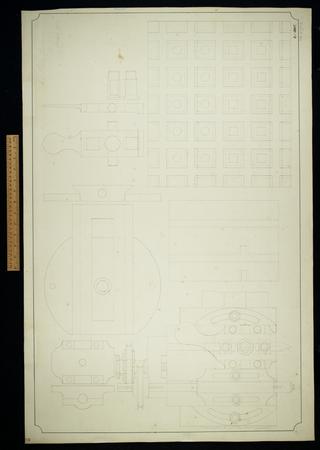
Small planing machine. Sheet 1.
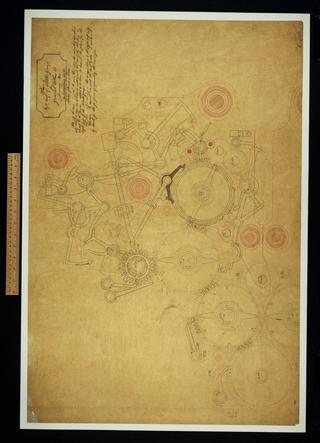
Plan of left half of middle group for General Plan 28.
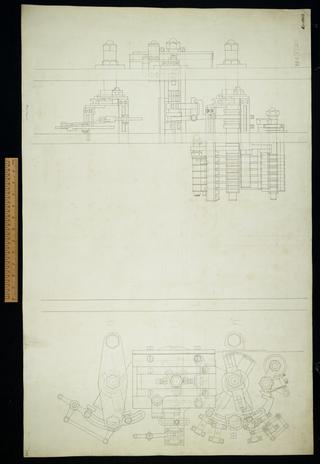
Untitled plan and elevation. Incomplete.

"Notes taken during a course of chemical lectures given at Paris in the Winter of 1802-3 by Monsieur Vauquelin"
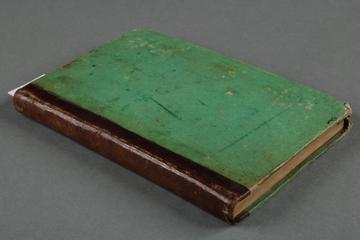
Notes written in French from two lectures
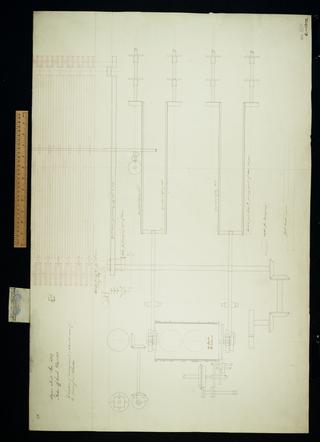
Elevation of arrangement 13 with some of the driving and directive. Elevation includes section of a barrel '65 bands 80 verticals'.
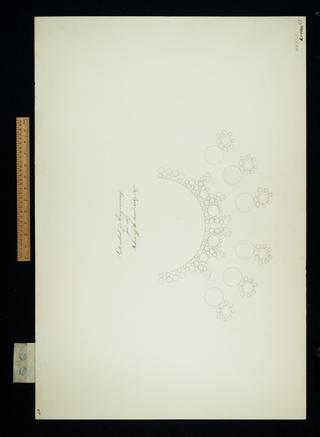
Intended for engraving. Shows six barrels with reducing apparatus.

Plan of the left half to middle group for General Plan 28.

Sketch of an apparatus for advancing stereotype frames of the Difference Engine by cranks and backing them by weights. Superseded. Plan, elevation.

Elevation of parts of the card counting apparatus for operation and variable cards.

Standard case of approximate multiplication. Sheet 3 of 4.

Approximative division. Standard case. Sheet 4 of 12.
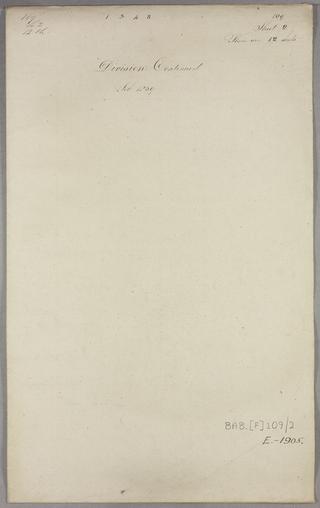
Division, continued. Sheet 2 of 12.
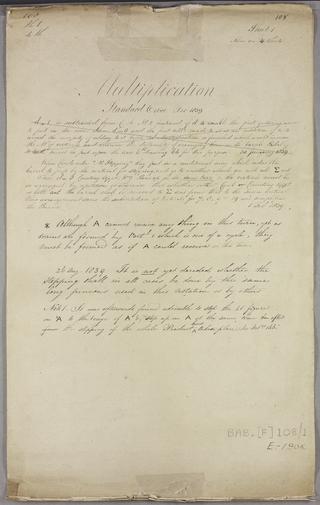
Multiplication. Sheet 1 of 4.

36 variations of approximative division. Sheet 12 of 12.
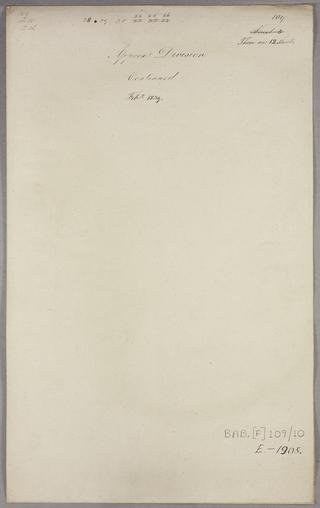
Approximative division, continued. Sheet 10 of 12.
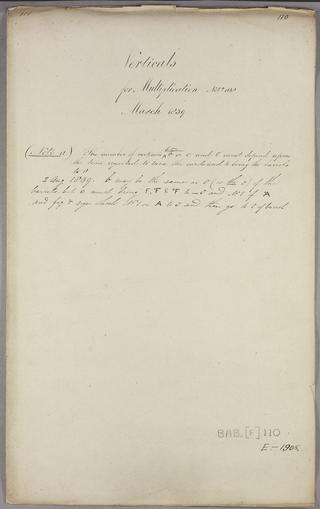
Verticals for multiplication. Notation 108.
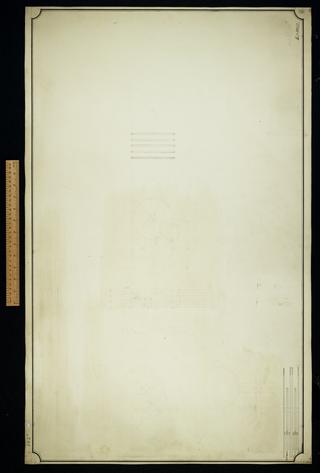
Untitled pencil layout, includes mill racks.
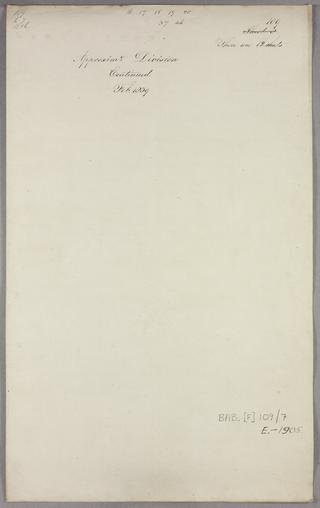
Approximative division, continued. Sheet 7 of 12.
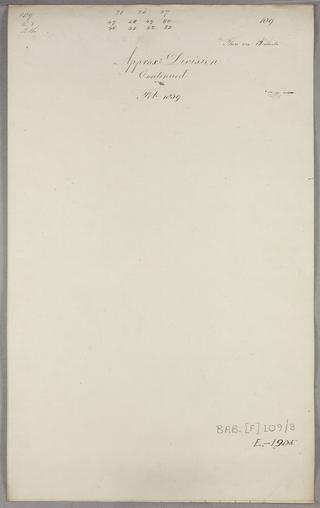
Approximative division, continued. Sheet 8 of 12.

Verticals for division. Sheet 1 of 4.

Verticals for approximative division. Sheet 2 of 4.

Verticals for approximative division. Sheet 4 of 4.
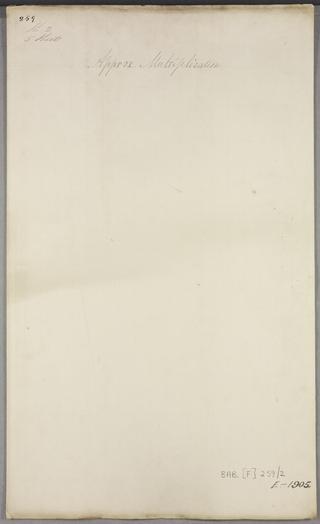
Approximative multiplication. Summary of multiplication. Sheet 2 of 5.

Verticals for governing A et cetera for algebraic additions, notation 170. Sheet 2 of 2.
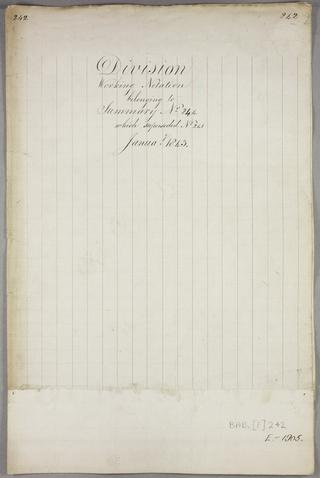
Division. Working notation belonging to Summary No. 244 which superseded Notation 241.
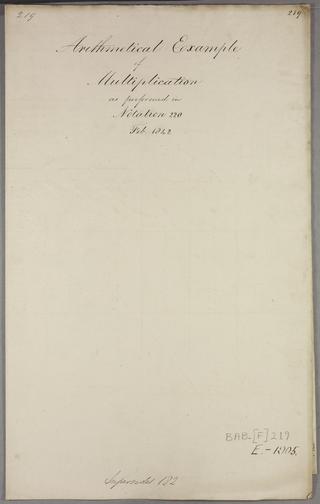
Arithmetical example of multiplication as performed in Notation 220.
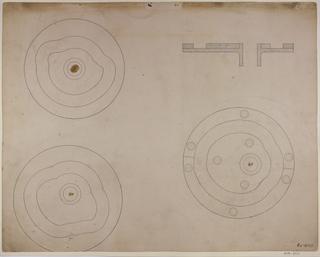
Untitled. [Drawings of cams]
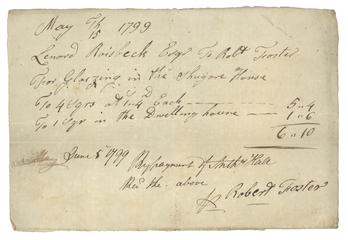
Receipt from Leonard Raisbeck to Robert Foster for £0.6.10 for glazing for the Sugar House
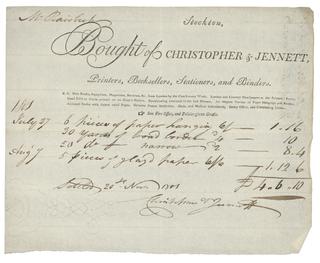
Invoice regarding stationary purchases
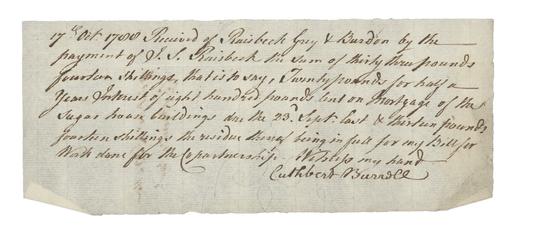
Note regarding payment on the Sugar House mortgage of £33.14.0 from Raisbeck, Gray and Burdon to Cuthbert Burrell
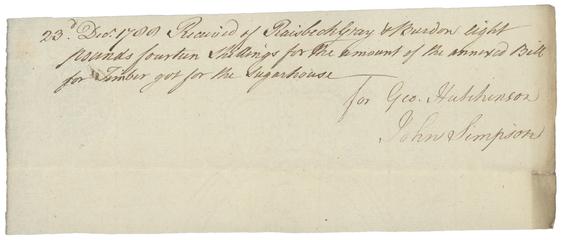
Receipt from George Hutchinson and John Simpson to Raisbeck, Gray and Burdon for £8.14.0 for timber for the Sugar House
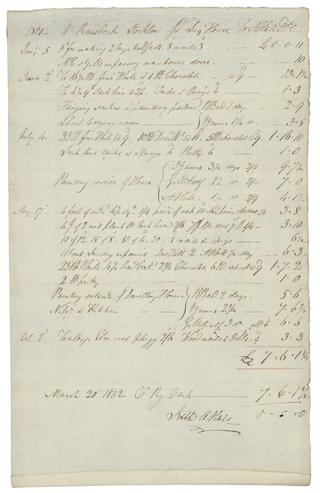
Receipt from Mr Raisbeck, Stockton for the Sugar House to A Hall £7.6.1 ¾
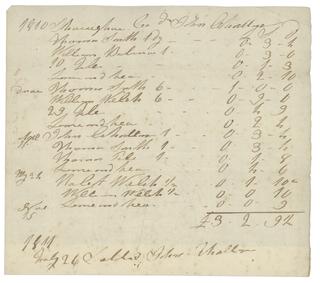
Receipt to an unknown party and John Charlton for £3.2.9 ½
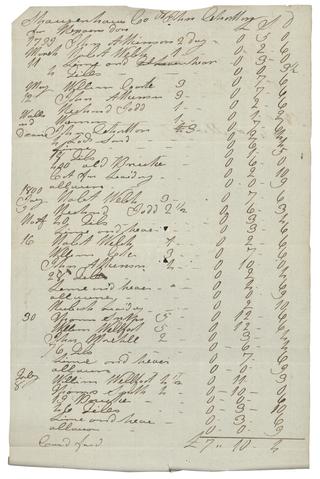
Receipt to an unknown party and John Charlton for £8.15.6
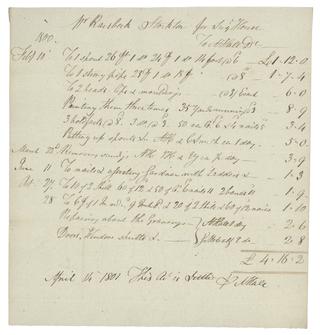
Receipt from Mr Raisbeck, Stockton for the Sugar House to A Hall for £4.16.2
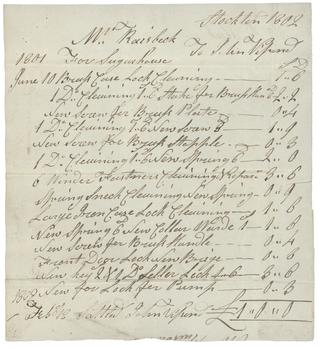
Receipt from Mr Raisbeck for the Sugar House to A Hall for £1.0.0
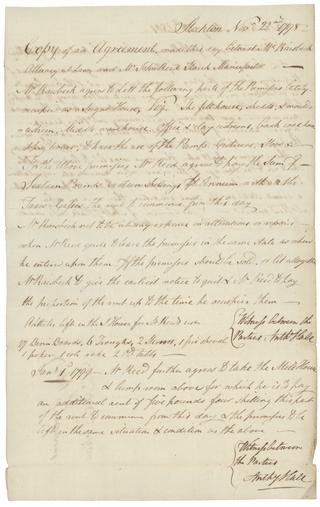
Copy of agreement between Mr Raisbeck and John Reed, Starch Manufacturer to let parts of Sugar House
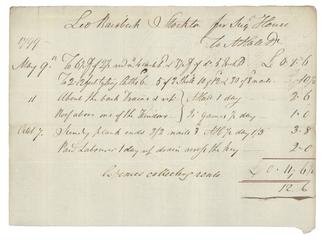
Receipt from Leonard Raisbeck, Stockton, for the Sugar House to A Hall for £0.12.6
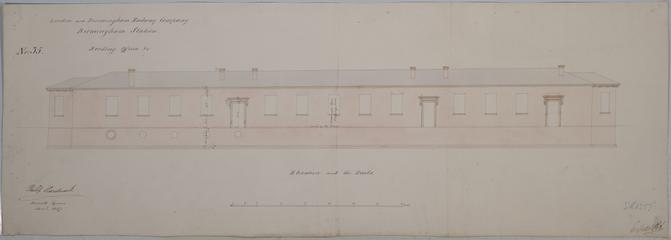
Drawing of Curzon Street Station, Birmingham (London & Birmingham Railway), showing elevation of booking office next to rails
